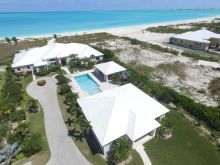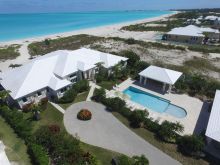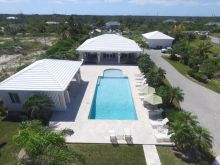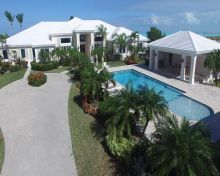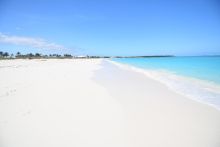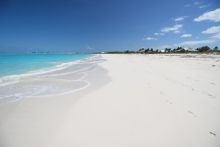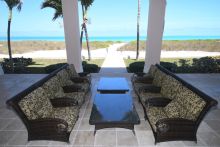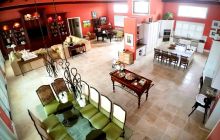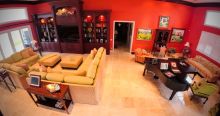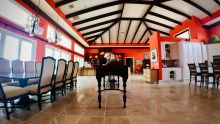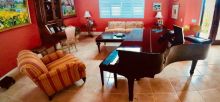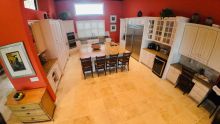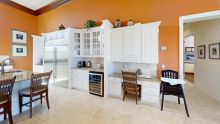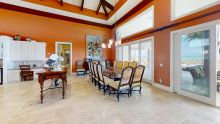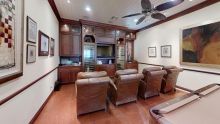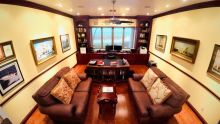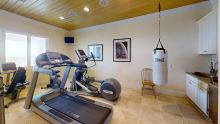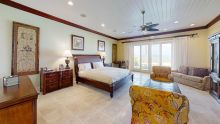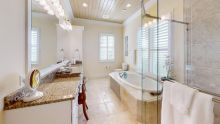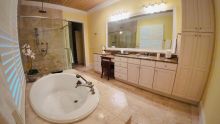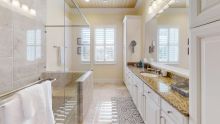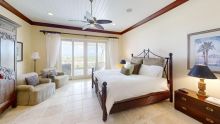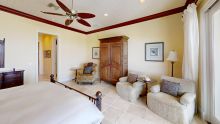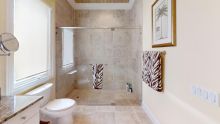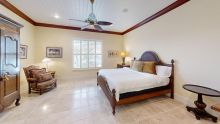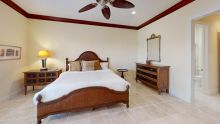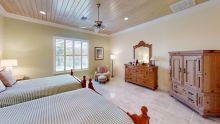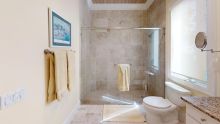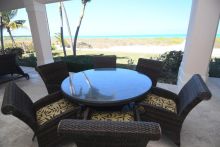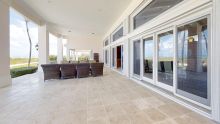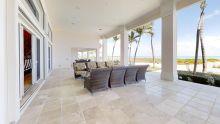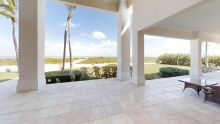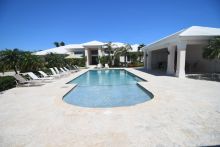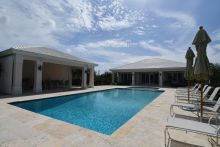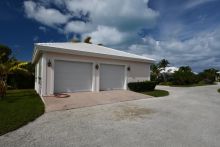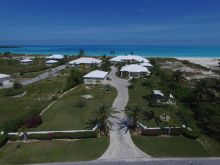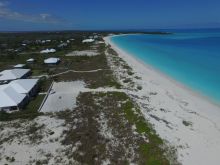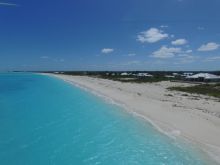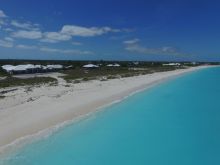Road
Description: "Pemba" is an exceptional luxury 6 bedrooms, 8.5 bathrooms, 8,000 sq ft. beachfront estate situated on 2.291 acres with 145 ft. of the stunning 3-mile Treasure Cay Beach. The main home boasts a beachfront master suite with Hers/His own private baths with closets. A media room, office & gym added with the chef's kitchen and vast open living/dining area sets this estate apart from all others. The outdoor space includes a large, protected pool with a travertine deck & pool house in addition to a 2,280 s/f covered patio extending along the entire beachside of the home. A separate 2 bedroom, 2 bath, guest house features an open living, dining, and kitchen area. This unparalleled caliber of luxurious beach front living being poised on tropically landscaped powdery white sand beach frontage is a not to be missed opportunity to own a residence on the world-famous Treasure Cay Beach. Additional amenities include two car garages & a backup generator. This estate property is a must see, book your appointment today.
More Details:
PEMBA BEACH HOME
OPEN FLOOR-KITCHEN/LIVINGROOM/DINING ROOM
• 2097 sq. ft.
• Total dimensions 48’2” x 44’1”
LIVING ROOM AREA (Entry & Sitting Room)
• Silver metallic console w/wall mirror
• 3 Wall paintings with two armless dining chairs
• 1 nightstand
• Grand Style Piano with bench
• 1 Loveseat with center table
• 2 end tables and table lamps
• 1 Armchair and dining armchair
• 1 bookcase with console and dining chair
• Ceiling fan
BEACH VIEW LIVING AREA
• 2 Sectionals with two ottomans
• 2 End tables with 1 table lamp
• 2 sofa tables with horse sculpture
• Entertainment console with bookcase and
• 80” flat screen TV
BEACH VIEW DINING AREA
• Glass dining table with 12 armless dining chairs
• Serving table with two armless chairs (wet bar)
• Wet bar table w/corks and table hat stand
KITCHEN AREA
• Stainless Steel double oven
• Stainless Steel double dish washers
• stainless Steel microwave
• Stainless Steel double door refrigerator
• Stainless Steel coffee maker, electric kettle, toaster
• Stainless Steel wine cooler
• Island w/stove top and faucet and 4 barstools
• Baby feeding area with armless chair and highchair
• Built-in desk for additional workspace
• Views of the beach and water
HALLWAY (154 Sq.ft)
• Hallway Dimensions 27’8” x 5’7”
• Chest of drawers with table lamp and day stool
MASTER BEDROOM SUITE (482 Sq.ft)
• Room dimensions 24’1” x 20’ 0”
• King size sleigh bed with two nightstands
• Chest of drawers and two table lamps
• End table with chair
• Entertainment console with flat screen TV
• 3 Armchairs with cocktail table and a loveseat
• Ceiling fan
• His and hers (separated) large walk-in closets leading
• Large (separated) his and hers bathrooms
• Closet (hers) 99 sq. ft. 10’0” x 9’11” Bathroom 155 sq. ft. 16’0”x 9’9”
• Bathroom features include a shower stall, vanity, and jacuzzi tub
• Closet (his) 94 sq. ft. 9’11” x 9’6” Bathroom 109 sq. ft. 11’6” x 9’6”
MEDIA ROOM (343 Sq.ft)
• Room dimensions 21’8” x 15’10”
• Entertainment console with built in wine cooler
• 4 “Movie” armchairs
• Lamp stand
• End table
• Pool table
• Ceiling fan
BEACH VIEW OFFICE (294 Sq.ft)
• Room dimensions 15’11”x 18’9”
• 2 loveseats with coffee table
• Wood floors
• Custom dark wood crown molding and chair rails
• Wooden desk and office chair with a built-in bookcase
• Wooden console with bookcase and shelving
• Ceiling fan
• Gorgeous views of the beach
BEACH VIEW GUEST BEDROOM SUITE # 1 (320 Sq.ft)
• Room dimensions 18’3” x 7’7”
• Queen bed with headboard, foot board and rails
• 2 Nightstands with table lamps
• 1 Dresser with mirror
• 1 Armoire
• 3 Armchairs with two end round end tables
• Sliding door to access outside patio
• Walkin closet dimensions 9’11” x 4’11”
• Bathroom dimensions 12’2” x 7’4”
• Ceiling fan
•
•
GUEST BEDROOM SUITE # 2 (316 Sq.ft)
• Room dimensions 18’0” x 17’7”
• 2 Full beds with headboard, footboard, and rails
• 2 Nightstands with table lamps
• Chest of drawers and dresser with mirror
• 1 Armchair with foot stool and floor lamp
• Curtain rod with 2 curtain panels
• Ceiling fan
• Walkin closet dimensions 8’3” x 5’2”
• Bathroom dimensions 12’3” x 7’
GUEST BEDROOM SUITE # 3 (316 Sq.ft)
• Room dimensions 18’0” x 17’7”
• Queen bed with headboard, foot board and rails
• 1 Nightstand and table lamp with end table
• 1 Dresser with mirror
• 1 Armoire
• 2 Armchairs, 1 end table, 1 table lamp and 1 floor lamp
• Ceiling fan
• Walkin closet dimensions 8’3”x5’2”
• Bathroom dimensions 8’3”x7’3”
PRIVATE GYM/5TH BEDROOM (362 Sq.ft)
• Room dimensions 18’ x 28’11”
• Walk in closet dimensions 8’4” x 6’2”
• Bathroom dimensions 5’11” x 5’6”
• 2 Flat screen Televisions mounted on the wall
• Kitchenette
• Area mirror on wall
• Elliptical exercise machinery
• Punching bag
• Kettle balls
• Weight rack
• Treadmill
• Bicycle machine
• Stepping machine
• Weight bench
• Ab cruncher
• Weight balls
LAUNDRY ROOM (130 Sq.ft)
• Room dimensions 11’7” x 12’0”
• Maytag Washer/Dryer
• Cabinets and lots of counter space
• Glass door to access outside driveway
EXTERIOR COVERED REAR PATIO (2,156 Sq.ft)
• 2 outside wicker lounge chairs with one end table
• Oval dining table with six wicker dining chairs
• 8 outside wicker armchairs with two glass center tables
• 1 wicker buffet
• 1 wicker loveseat with glass center table
• 2 wicker chairs w/stool and glass end tables
• 3 Armchairs with cocktail table and a loveseat
• Ceiling fan
• His and hers (separated) large walk-in closets leading
• Large (separated) his and hers bathrooms
• Closet (hers) 99 sq. ft. 10’0” x 9’11” Bathroom 155 sq. ft. 16’0”x 9’9”
• Bathroom features include a shower stall, vanity, and jacuzzi tub
• Closet (his) 94 sq. ft. 9’11” x 9’6” Bathroom 109 sq. ft. 11’6” x 9’6”
GUEST HOUSE (1,600 Sq.ft)
LIVING ROOM
• 3 Armchairs with 1 center table and 1 end table
• Entertainment center with flat screen TV
• Sofa table with floor lamp
• Quick and easy access to the swimming pool
KITCHEN
• Granite countertops
• Stainless Steel double door refrigerator
• Stainless Steel electric range
• Stainless Steel microwave
• Stainless Steel dishwasher
• Stainless Steel electric kettle
• White electric toaster
• Baker’s Rack
• Granite countertop island
LAUNDRY CLOSET
• Whirlpool Washer and Dryer
BEDROOM # 1
• King size frame/mattress/boxspring
• 1 nightstand with small table lamp and end table
• Dresser with wall mirror
• Armchair
• Jacuzzi tub
• Stand up shower
BEDROOM # 2
• 2 Double bedframe with mattress and boxspring
• 1 Nightstand with table lamp
• 1 Entertainment chest
• 1 Armchair
COVERED PATIO/OUTDOOR KITCHEN AREA
• Outdoor dining table with 10 chairs
• Storage and bathroom 300 sq.ft.
• 3 piece bathroom (easy access from pool)
POOL
• 11 Lounge chairs with 2 umbrellas
• Pool length is 55 feet
DOUBLE CAR GARAGE
• Elevated
• High ceilings
• Automatic garage door openers
• Wall cabinets
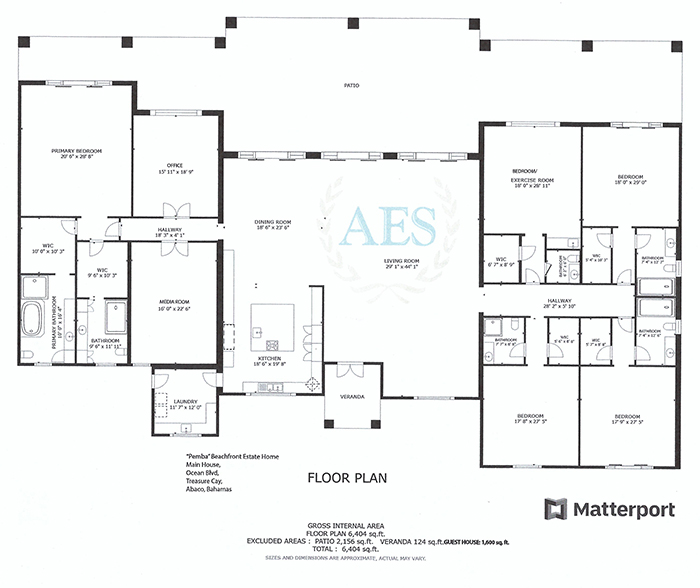
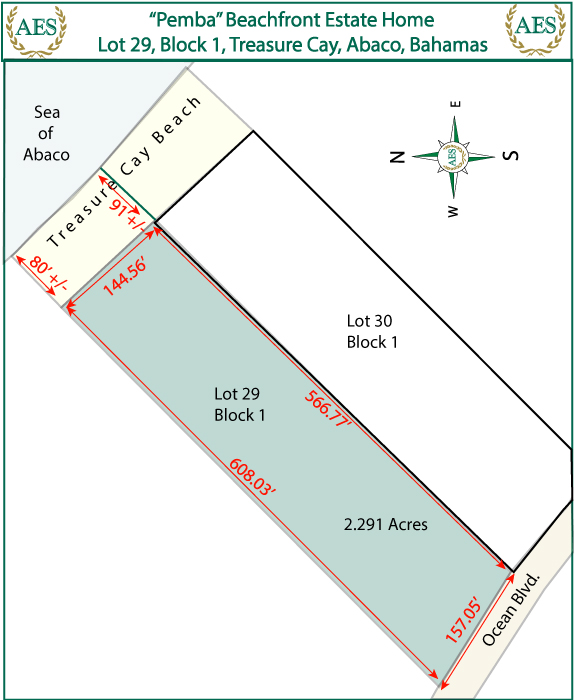 Site Influences
Site Influences: Adult Oriented||Central location||Easy Access||Family Oriented||Golf Course Nearby||Private Setting||View - Ocean||Golf Course Dev||Landscaped||Seniors Oriented||Waterfront - Ocean||Road - Paved||Level Lot||Pets Allowed||Can Be Rented||Gated Community||Beach Front

